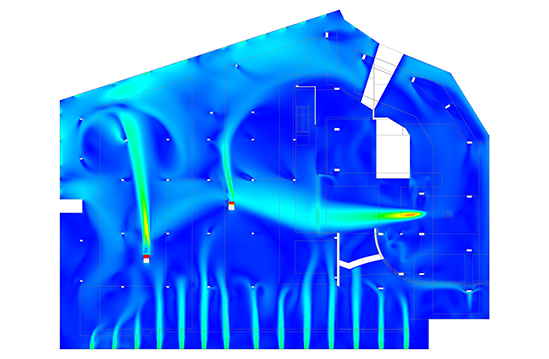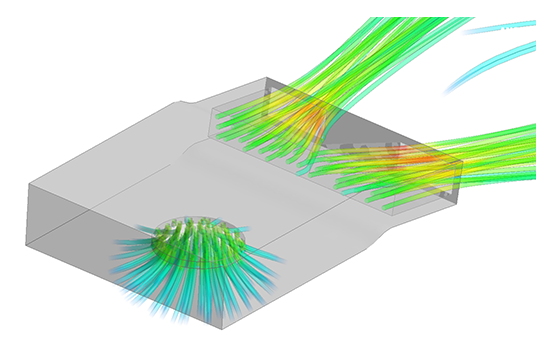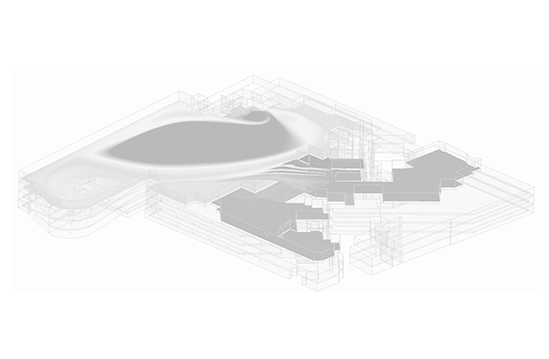Wind Comfort & Lawson Criteria
Our easy to use and intuitive CFD tool gives engineers the ability to analyse a cityscape under multiple wind & geometric conditions.
Facade & Exhaust Interaction
Architects and HVAC designers used our CFD solution to find a design that deflected plant room exhausts away from terraces and equipment intakes.
Rooftop Equipment Positioning
CFD was used to place air conditioning units in optimal locations, such that seasonal wind did not take hot exhaust from one unit to the intake of another.

CO Monitoring a Car Park
CFD simulation models the physical movement of an item within a fluid, be it an elevator in a shaft or a train in a tunnel, for drag or acoustic analysis.

Car Park with Jet Fans
Our CFD tools can include the details and affect of jet fans within a car park, allowing a designer to assess the location and number required.

Large Car Park Simulations
The CFD tool we use does not limit the size of the car park in any way. Moreover, we can split a car park in residential and commercial areas as needed.




